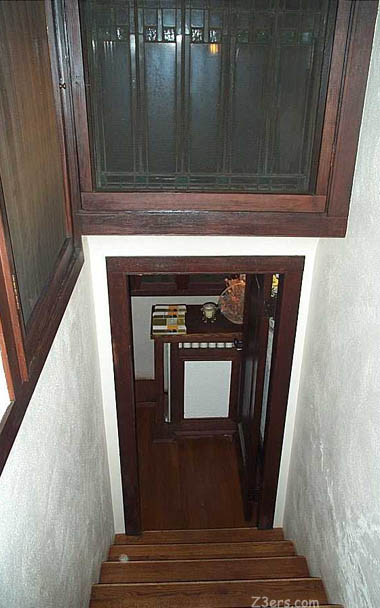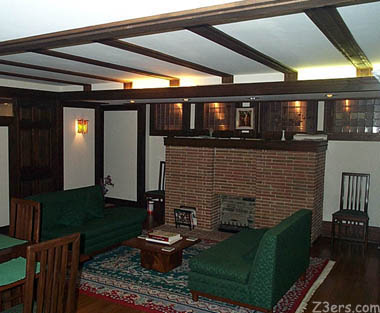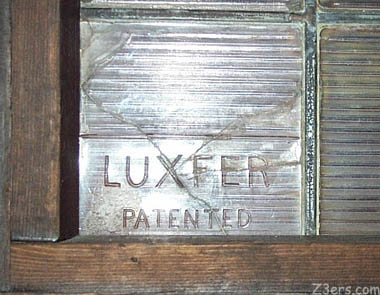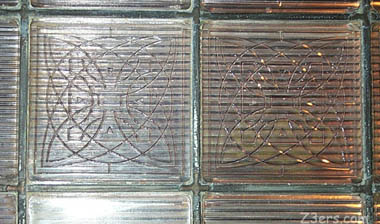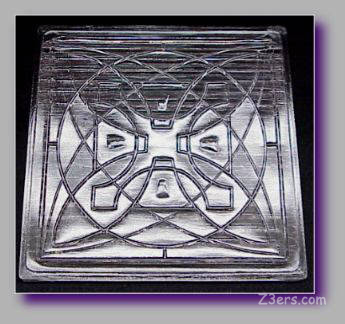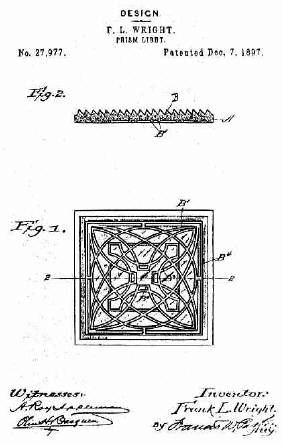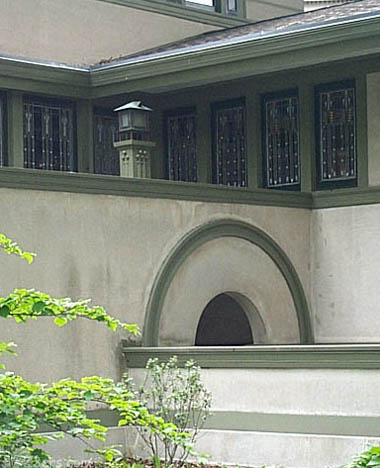|
Days Four and Five- 1/4 Lap of America Oak Park It's almost 8 months to the day since the trip ended that I picked up the pen again to finish these pages. There is an old Yiddish saying that means, "Life is what happens while you are making other plans." Apparently there were some forces out there intent on distracting and delaying my completion of the work. As I faced these obstacles I held tight to Frank Lloyd Wright, his battles against the same sort of troubles inspired me. I hope I was as ruthless as he was. Not least of these obstacles was the attack on America on September 11, 2001. So here it is March of 2002 and we're already making plans for the next Memorial Day. This year we have a lot more to remember. I feel passionately that once all the human remains are removed we should rebuild the World Trade Center, not because it was any great beauty of architecture but because the alternative is to level all buildings in the name of "safety". My other great hero -along with Vincent Van Gogh and Frank Lloyd Wright- is Ben Franklin, who said: "They that can give up essential liberty to obtain a little temporary safety deserve neither liberty nor safety." Frank Lloyd Wright pressed toward the future, almost prescient of the attack on progress waged by those who now want to terrorize us into living in the past. 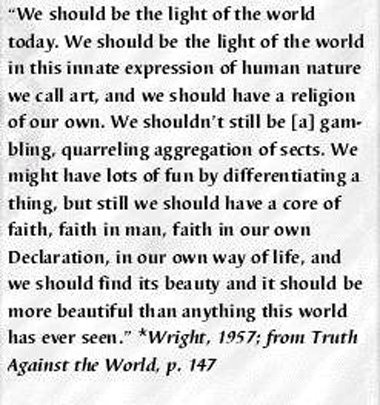
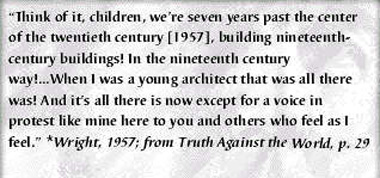
We're two years past the end of the century now, how far have we come? My feeling is this: It takes no special talent to destroy beauty, only to create it. I make no apology for standing up for what I believe, however unpopular. ~~~~~~~~~~~~~~~~~~~~~~~~~~~~~~~~ May 24, 2001- I woke up in the Cheney house thinking I had spent the night under the roof Mr. Wright built over his mistress's head while seducing her out from under her husband's nose. It was a more than a little macabre coming from the house where she was murdered to sleep in house where she lived before she ran off with Mr. Wright. As if that wasn't harsh enough, shortly after breakfast I had another rude awakening. As it turned out we were sleeping in the basement "game room" converted by the new owners into what is now a Bed and Breakfast. I had been sleeping in the store room. We had photographed every interior detail of choice and placement only to find out we were sleeping in a collector's collection of Frank Lloyd Wright creations rather than in the creation as it was meant to be. We would have preferred to sleep on the original pool table. This brought up the issue for me with a jerk, like getting an architectural wedgie. I have felt the pressure to document and experience all the Wright creations since I first read on the Frank Lloyd Wright Preservation Society's home page, "One out of every five buildings designed by Frank Lloyd Wright has been destroyed.". I will never see the Egyptian Beach Cottages at Damietta, "..set in a circle ..[like]..spokes of a pinwheel... looking like origami butterflies...." (Companion) I'm in Chicago but I can not stop for a meal at Midway Gardens Midway Gardens 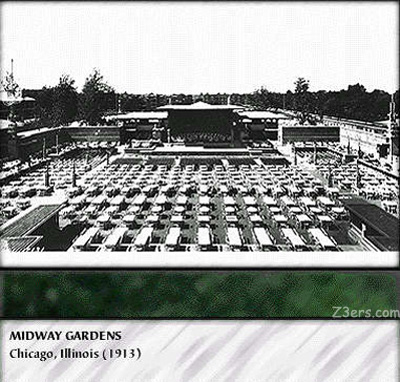 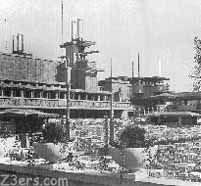 It's gone. With so much of what FLLW created being destroyed even as you read these words, and so much of what he built himself evolving into something different by his own hands, and his own well documented date and credit fudging, and restorations of his work by loving and often intimate hands- what constitutes a "real" FLLW creation? Further complicated by intra- FLLW bickering over all things FLLW from simple furniture ownership- which of his desks belong in which of his offices- to facts disputed by the Wisconsin faithful-where he died was Arizona, not "on his way to Wisconsin"- drawing solid conclusions becomes more risky. For a man who promoted himself ceaselessly, was documented so frequently, and immortalized intentionally with convictions of details so passionate he literally nailed the furniture in place in the homes he designed- on which evidence left in the physical world can we rely? 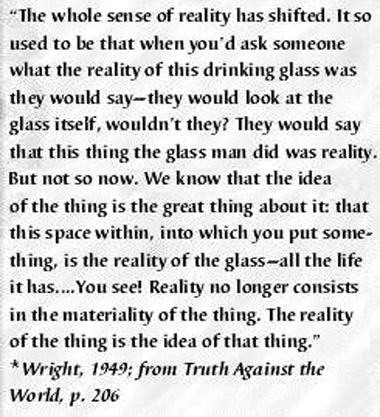
Uh huh. Thanks for nothing Frank. The more I learn about his work the more frequently I doubt myself and more opinionated on the subject I become. Cheney House 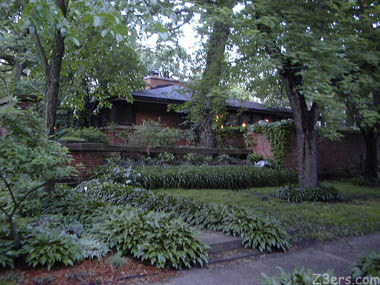
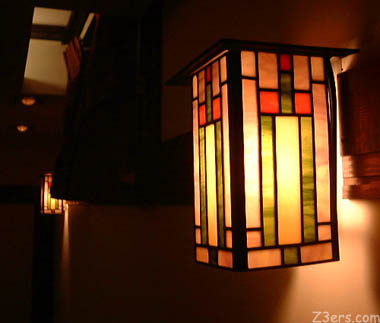
Each house has its own FLLW patented stained glass design 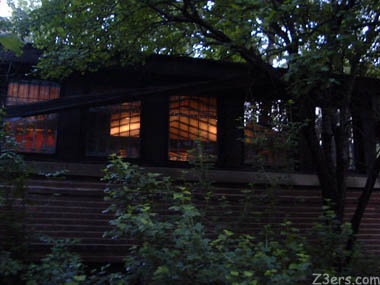 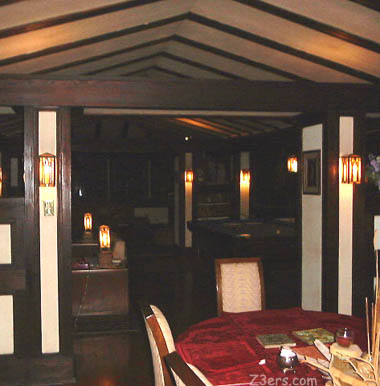 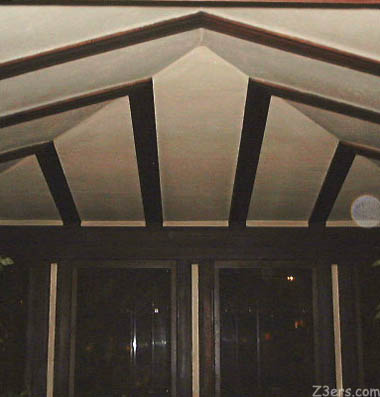
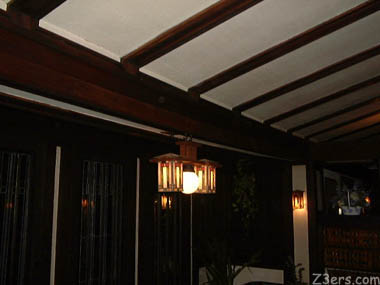 and the furniture is designed for the house.. 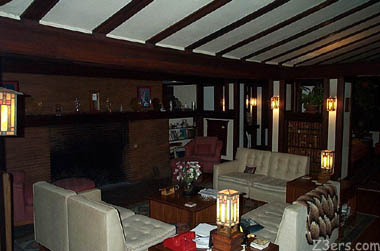 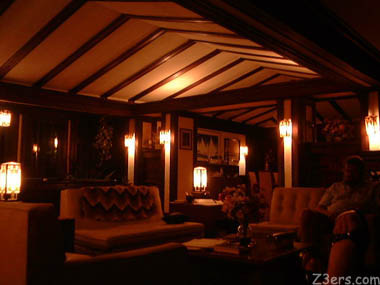 Dave sits comfortably by the fireplace 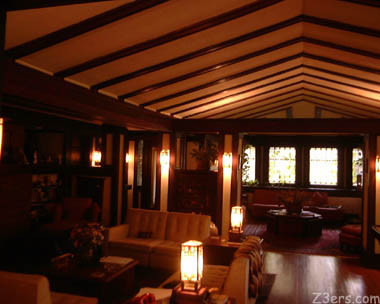
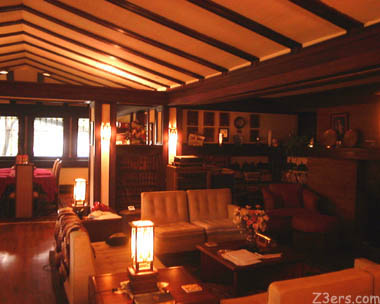 Dale Smirl, the proprietor, shows us many ways to hunt the FLLW signature, which is on everything and points out to us the house's pattern, which is on the trim of the hexagonal nesting tables... 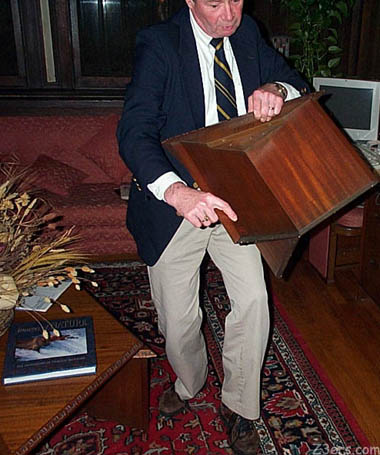 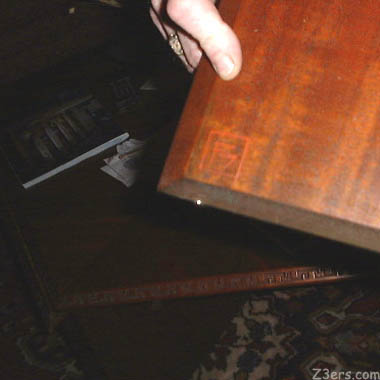 As well as the side of the dining room table top, and down the dining room table legs... 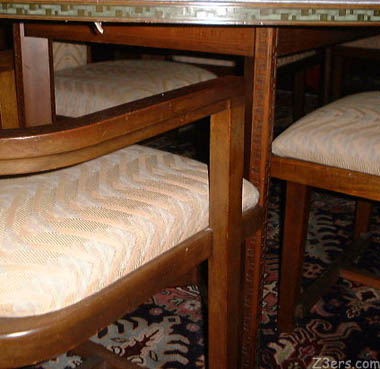 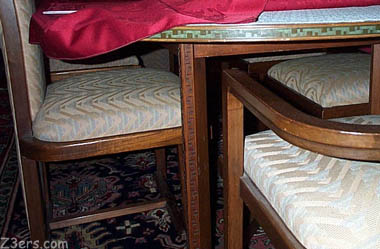
It's embroidered on the sides of the seat cushions... 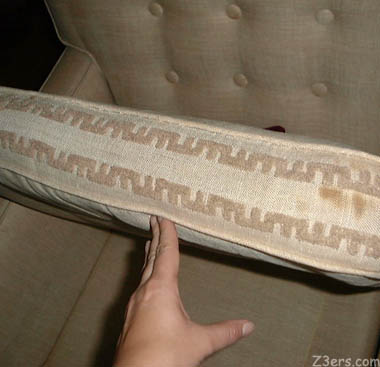 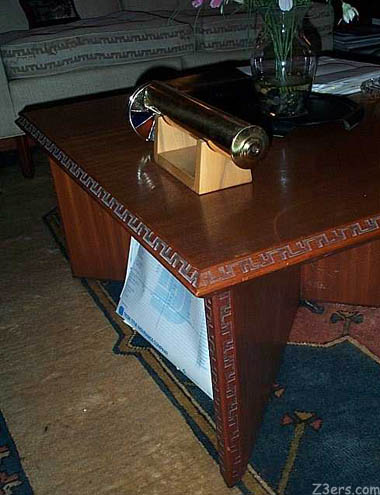 ...the coffeee table, the chest of drawers... 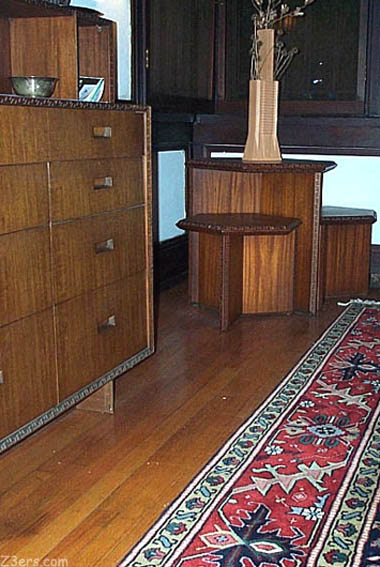 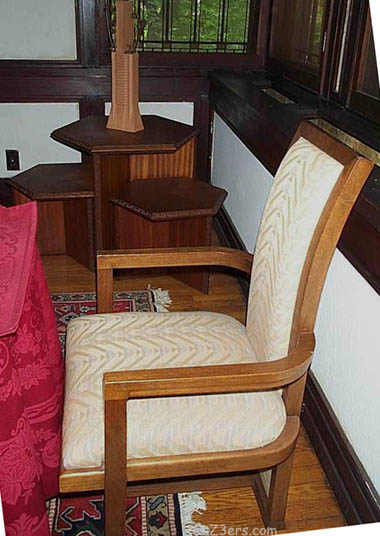 The textiles all chosen by FLLW often produced by Edgar Kaufmann's (Fallingwater) mills... the planter has the house's pattern... 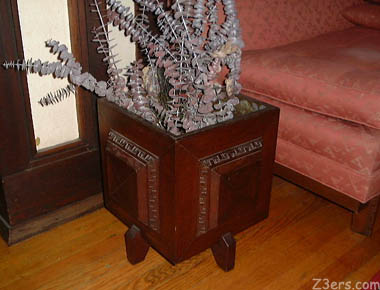 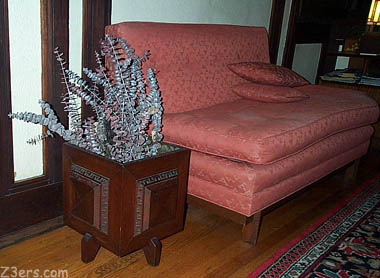 the lights are pervasive, some have been added... the use of themes of fabric and design throughout creates an almost palpable aesthetic flow... 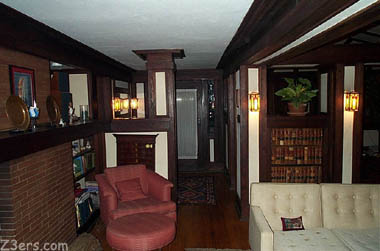
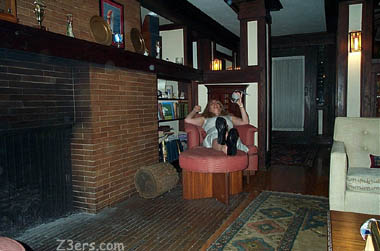 I am as close to living in a Frank Lloyd Wright house as I can possibly be and it is incredible. 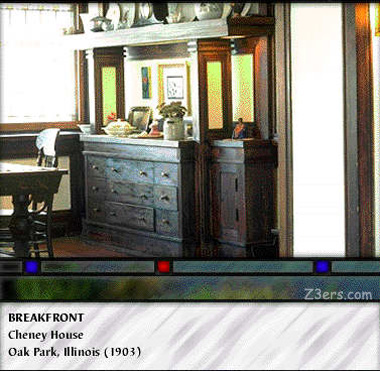 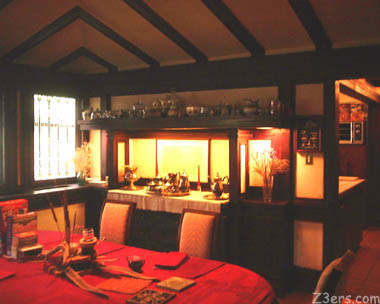 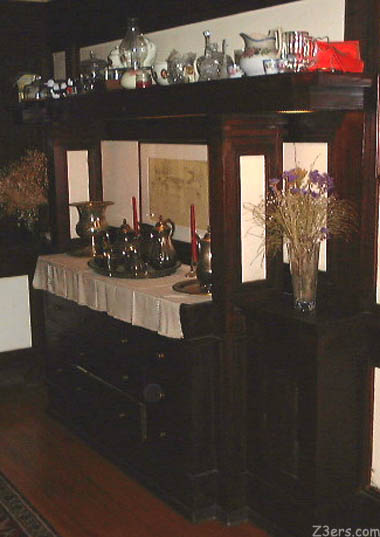 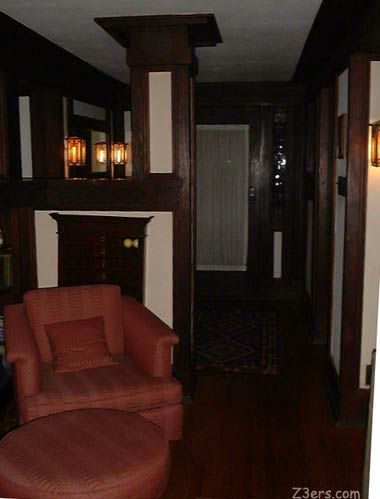
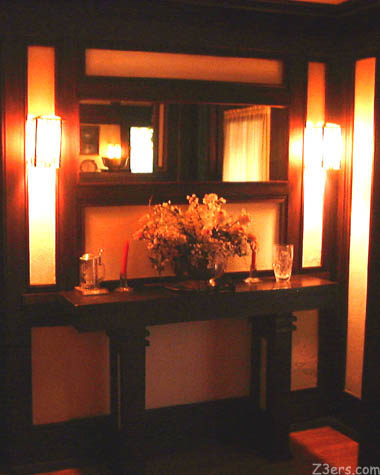 Downstairs in our quarters the structure remains as far as I can tell from the drawings, the furnishings have changed considerably. Even the glass panels of the stairwell repeat the essential pattern of the stained glass windows and lamps 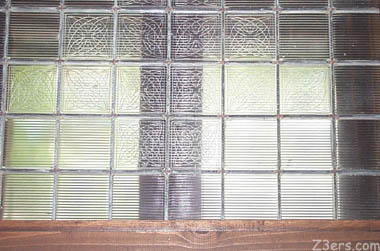
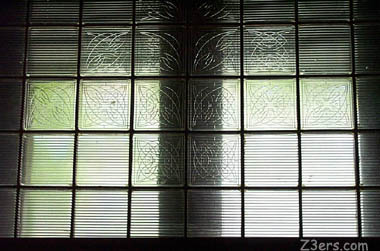 Why am I not surprised the Luxfer Prism Company was next door to the Rookery in Chicago? We will see the Rookery in a couple pages. It is unsurprising that each Frank Lloyd Wright creation inspired neighbors and relations to ask for their own designs. 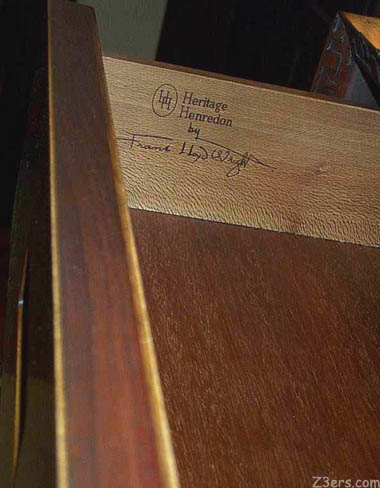 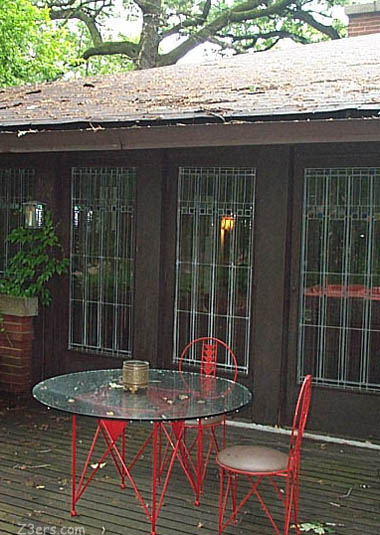 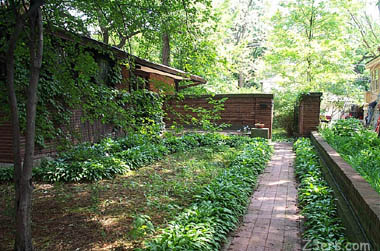
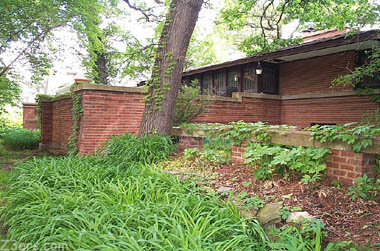 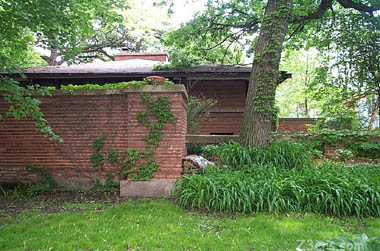 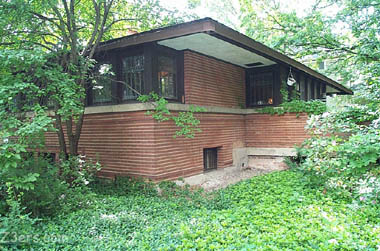 They let me wash Emmy in the driveway in the back. There is a small access road behind the houses. Still, the house is so low with so much vegetation, it's pretty hard to get a shot with the car. 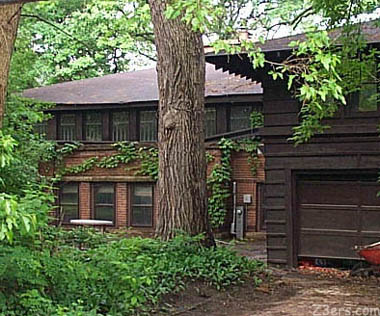
 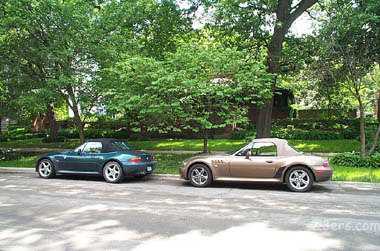
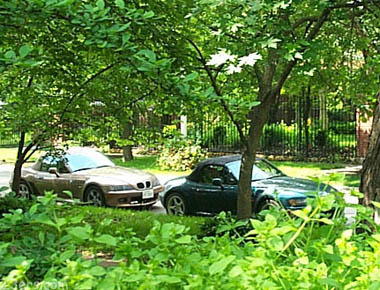 After waking up in the Cheney house thinking I was sleeping where FLLW had placed a bed, and finding out long after breakfast that I was probably sleeping where he wouldn't put a bedroom I was disoriented to say the least. For two days Dave and I went separately into Oak Park searching for Mr. Wright. Happily this returns images from a broader perspective, seeing the properties at different times of day and sometimes in the rain. So essential to his design was placement that not only were all the homes built to capture the sun by their design but also houses that were remodeled were usually moved off their foundations to be placed again on the property to take advantage of the available sunlight. I resolved to be more scrupulous in walking in Mr. Wright's footsteps, or driving down his roads as it were. I may not get everything Wright and I might get some of it wrong, but it will be Wright. This would pay off later. For now it meant literally driving up to the houses, if possible up their driveways. I had been fixated on his concern for conveyance since I first spotted a perfectly placed iron tie ring for horses at the entrance court to Taliesin in Wisconsin. The jealousy I have for the vehicles who pass under the concrete horizontal planks at Fallingwater is nearly painful. The "Path to Discovery" was about more than walking into a room. It was also about riding up the driveway. And so I am interested only in what Mr. Wright himself is known to have said and drawn and written and created, judging for myself the disputed areas. If he mentions another furniture maker or architect or craftsperson then I am interested. If he didn't mention them, they are irrelevant for my purpose. As I followed the "Walking Tour" map and listened to the tape, I had only a stammering impatience for the homes in Queen Anne Style, Stick Style, Classical Revival and Gothic Sytle, or the works of E.E. Roberts and of Tallmadge & Watson. Over these two days I would chase the rain with Esmerelda and the tape player and my digital camera to capture these houses as Dave did the same with the aid of his copious research, CiZi, GPS and crafty use of his digital camera. I make heavy use of the Frank Lloyd Wright Companion CD Rom, truly "The definitive multimedia reference on the architecture of Frank Lloyd Wright" it claims to be. If you love Frank Lloyd Wright, you must have this CD and/or the book from which it is based  by William Allin Storrer. I also make use of images and quotes from the Microsoft Ultimate Frank Lloyd Wright CD Rom by Byron Preiss Multimedia. Get these CDs, their walk throughs and videos are the closest any of us will get to the demolished buildings and closer than most of us will ever get to the existing structures. Most of these houses are on the FLLW Walking Tour, some are not. 
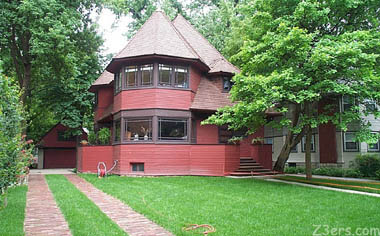 Parker and Thomas Gale houses: Companion: "Ownership of these two houses was long reversed in listings, but the plan in the Taliesin archives clearly identifies this unit as the one designed for Robert Parker. This, however must be countered by the argument that the house was built by Walter and Thomas H. Gale as an investment. It was then purchased by Parker." Musical neighbors and clients and wives- oh my! You will see also Thomas' mother's Frank Lloyd House a few blocks away on these pages. These were also likely to be the houses Frank Lloyd Wright made while moonlighting from his job with Louis Sullivan which led to him being asked to leave the firm. 
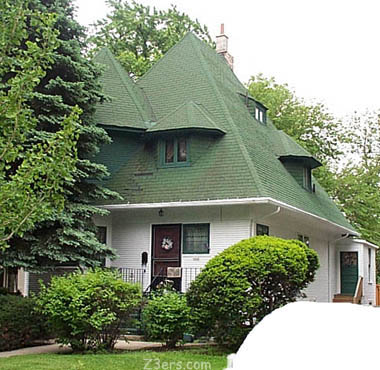 Map lists Walter H Gale, Companion lists Walter M Gale 
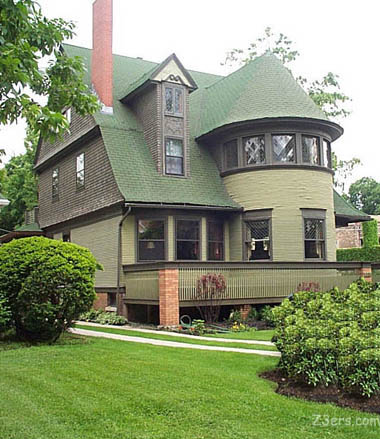  And then here is Momma Gale: (it's a family affair) Mrs. Thomas Gale House  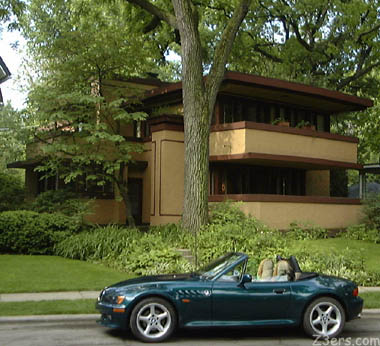 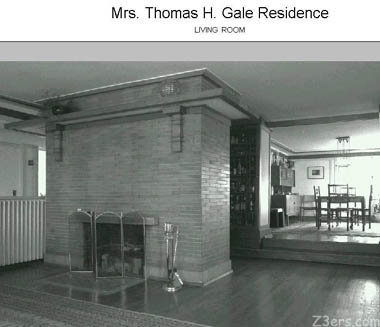 If the history of a FLLW structure is not obscured by the vanity of the owners, then just as often it reads like a Greek tragedy like... Hills-DeCaro House Companion: "...Wright designed [the] remodeling. Actual work, including the relocation and reorientation of the structure, was delayed by legal problems and did not begin until the spring of 1906...a wedding gift to [Moore]'s daughter... married on New Year's Day, 1908... lived here for forty-five years;...then passed through two owners and fell into disrepair...in 1975 [Tom and Irene DeCaro] began restoration. On the night of January 3, 1976, Mrs. DeCaro was removing old paint from the last of 136 windows when fumes caught fire. The structure burned down to the.. first-floor.." Restored once again... 
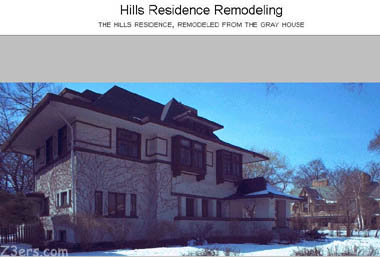 I can't really see how it is the same house, but it is. It was moved 9 feet back from the curb. 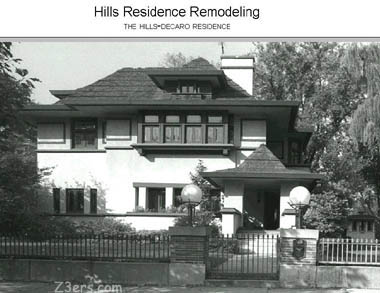
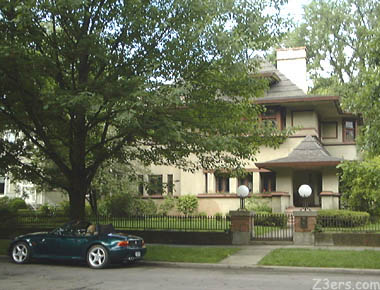 Moore House
Moore House 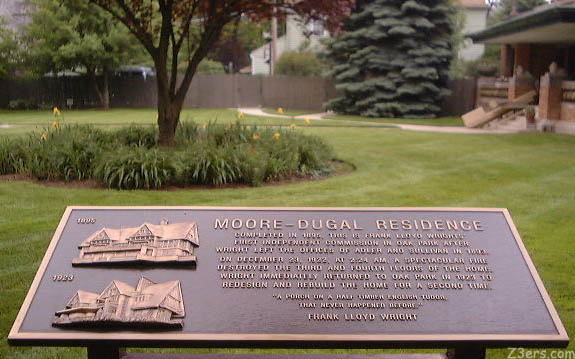 The story goes that FLLW flew home as soon as he heard this house was damaged. So it was a FLLW design in 1895 and a FLLW remodel in 1923. The quote from FLLW on the plaque reads: "A porch on a half timber English Tudor, that never happened before."  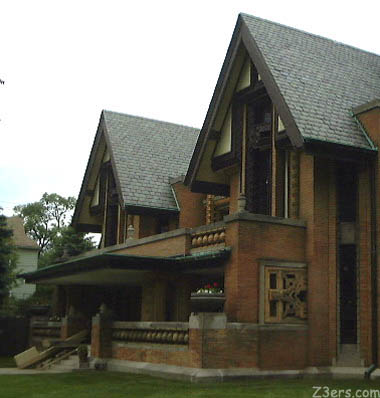 Companion: "The small wing to the west, according to the original plans, was an unfinished garden house. Between this garden house and the main house is now a two-car garage. ...Two car garage added between garden house and main structure." Even now I am finding out that the driveways may not be where they were. 
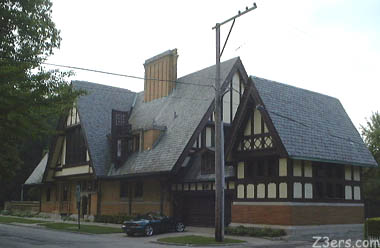
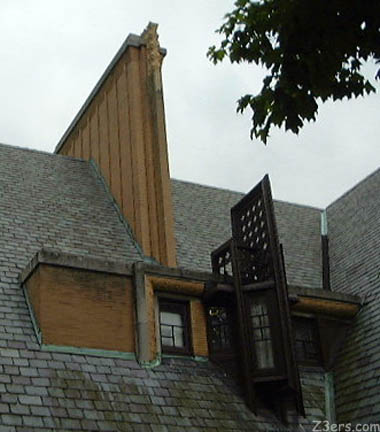 Heurtley Wright began to put the living quarters on the second floor. 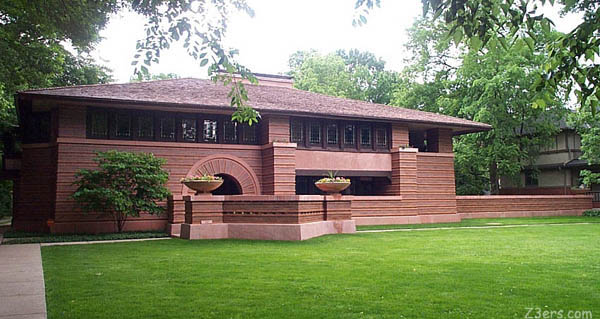  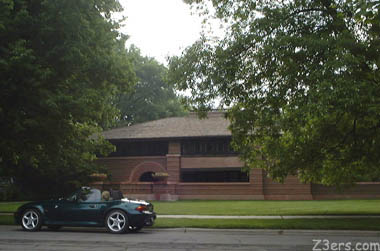
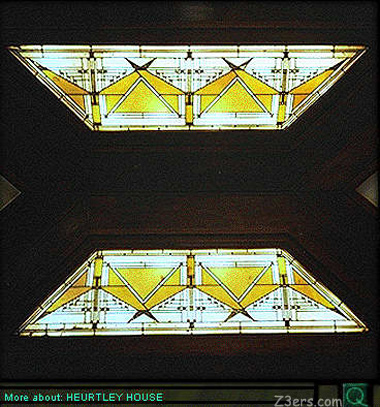
 These stained glass light panels are backlit to simulate natural light. Beachy Residence  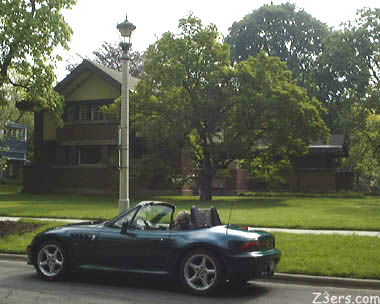 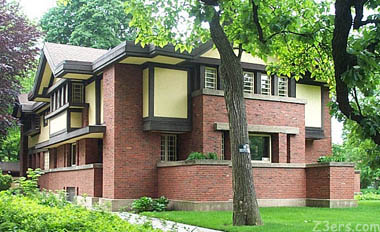 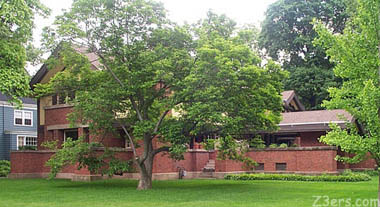 Frank Thomas House
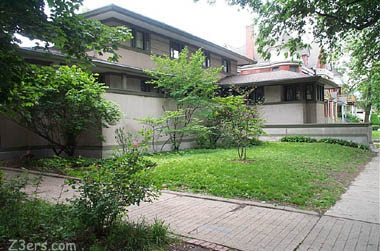 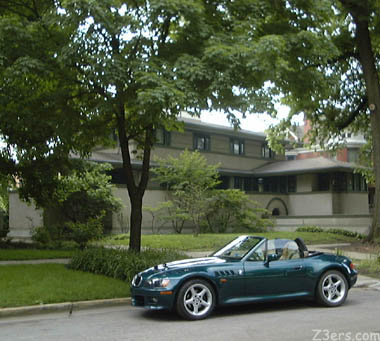 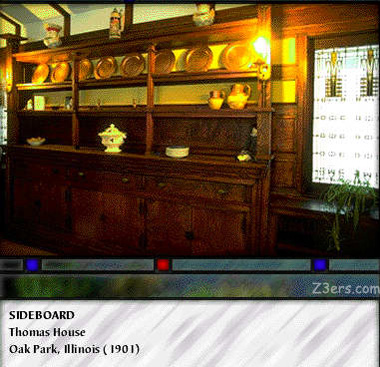 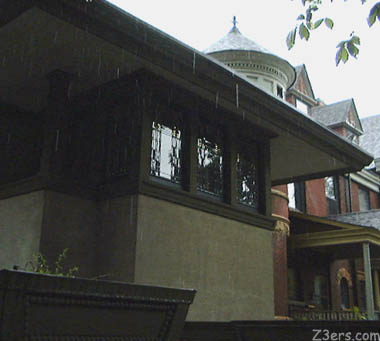 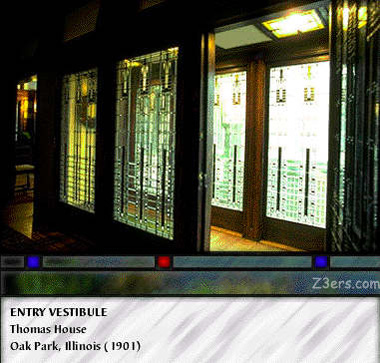
 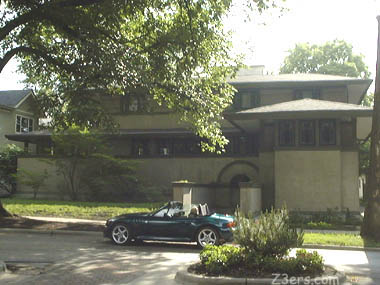  Unity Temple  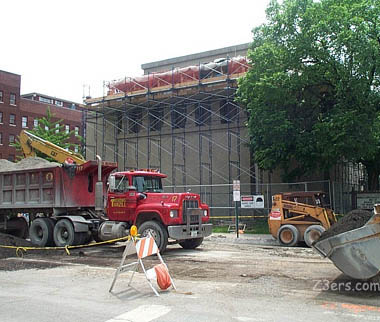 Presently the facade is being renovated 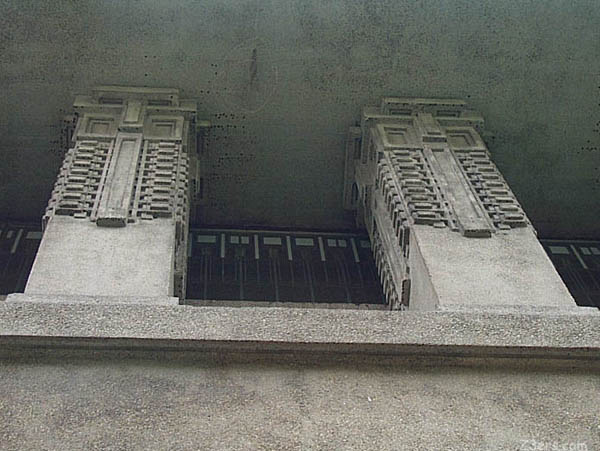 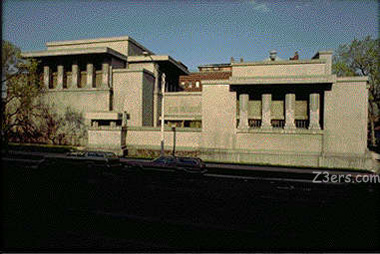 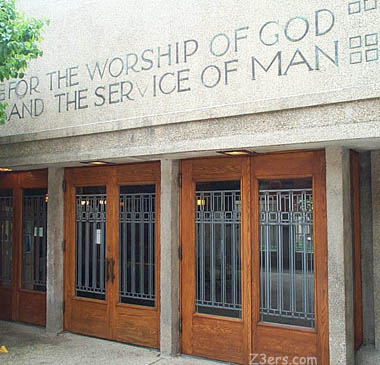
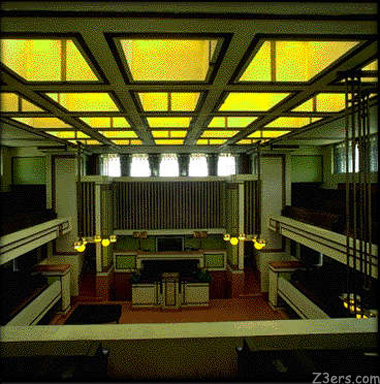
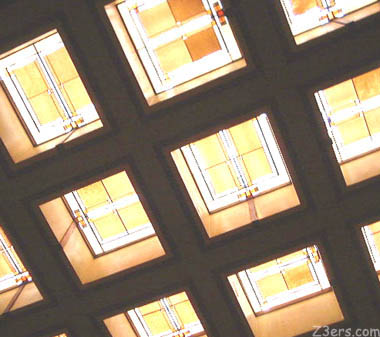 Under the stained glass skylights 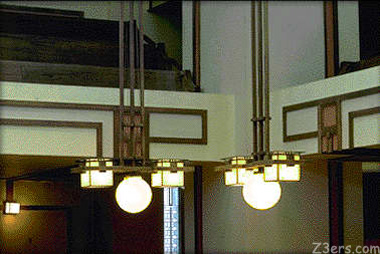 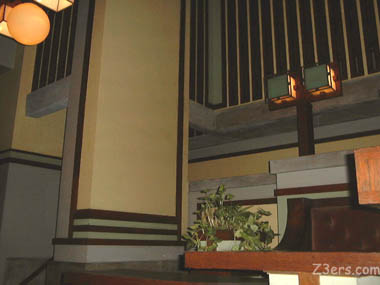
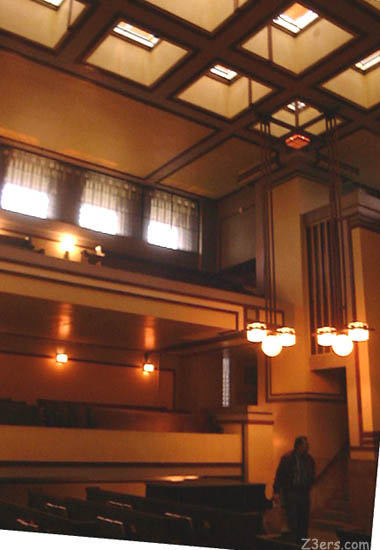 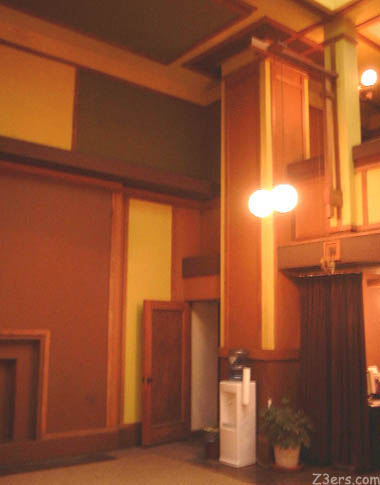
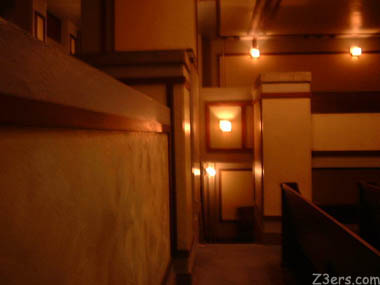 Young Residence 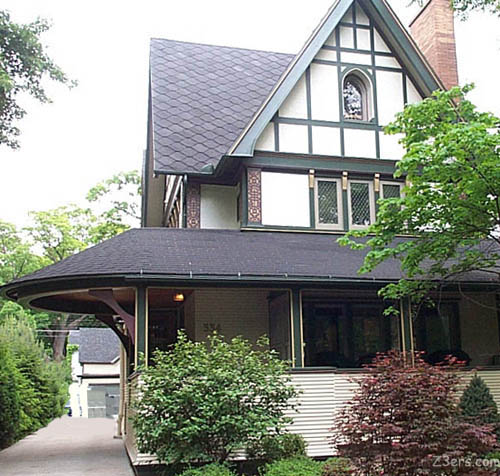 What I wouldn't give to pull my car under that driveway overhang. This man had an affair going with cars- and nothing would appreciate that cantilever like a roadster, top down. 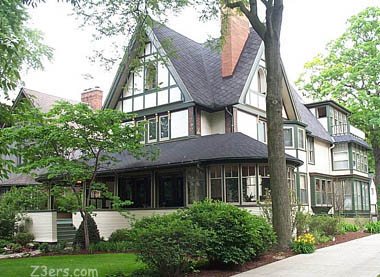  I had to settle for the street. It's obvious that Emmy wants to go there. 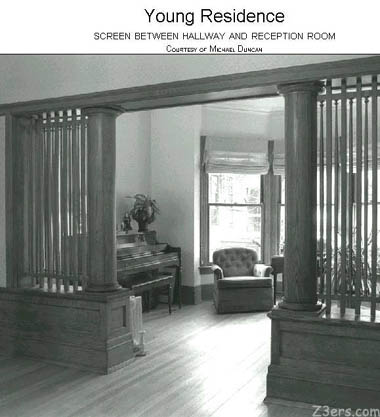 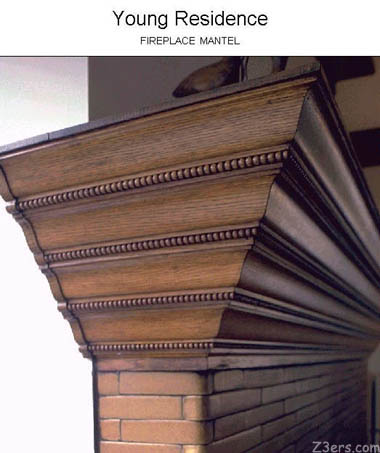 Balch House 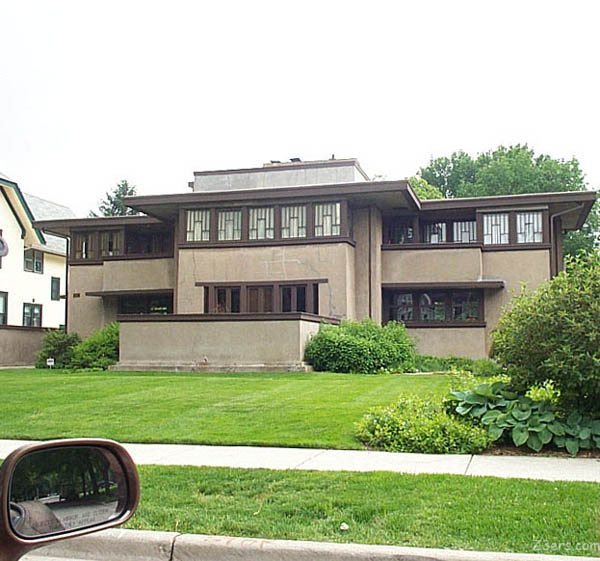 Dave shooting from CiZi Her Impala Brown compliments the Balch Brown exterior Goodrich Residence (S.042) 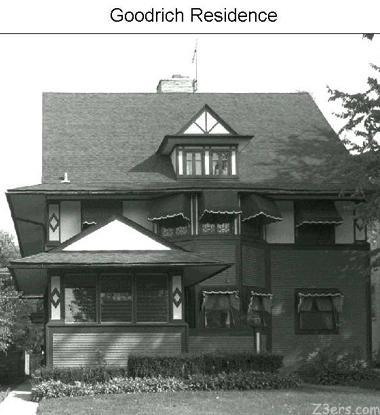
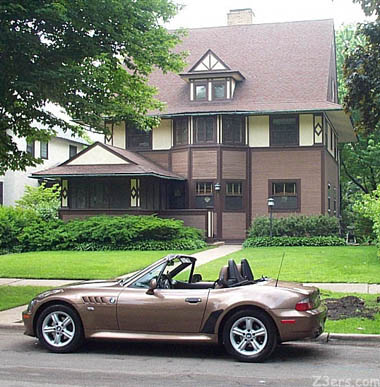 Another example of open porches becoming ugly enclosed porches, dormers added...at least those frilly awnings are gone but the stained glass windows are obscured by window screens. Another lovely composition with CiZi's Impala Brown Francisco Terrace Apartments All that remains of the huge Francisco Terrace Apartments is this archway. 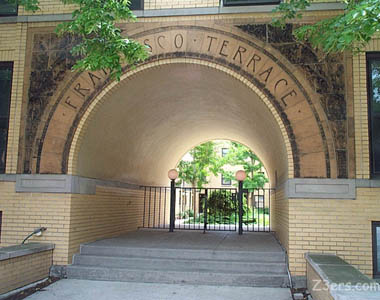
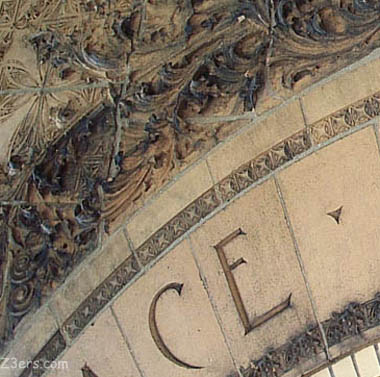 Furbeck House 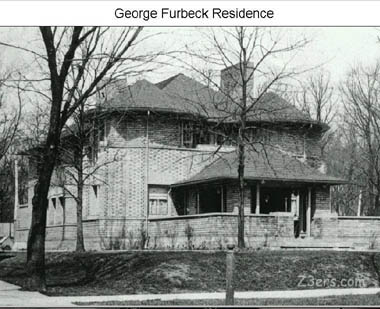 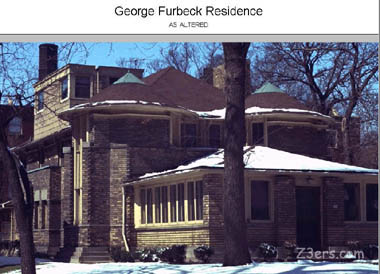 I think this is sad. These additions to the original design, a shoebox tacked on the roof and an oversized enclosed porch looking like a loaf of bread shoved in a lady's mouth. Very much a a dressing down for a great beauty. 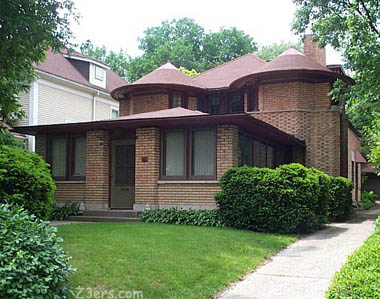
Charles Roberts Residence This house is FOR SALE. Only the wide porch add on is FLLW on the outside, the interior FLLW remodeling details are treasures. 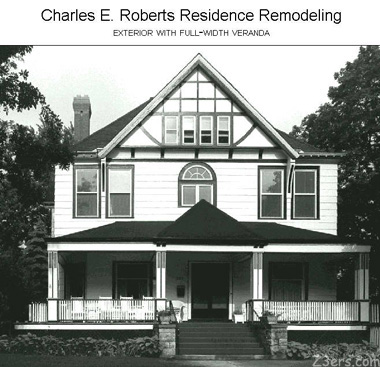
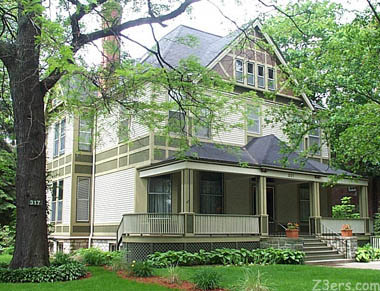
In the trees you can see the Roberts Stables, also FLLW and also FOR SALE! 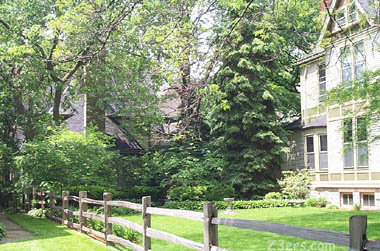 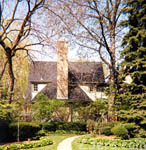
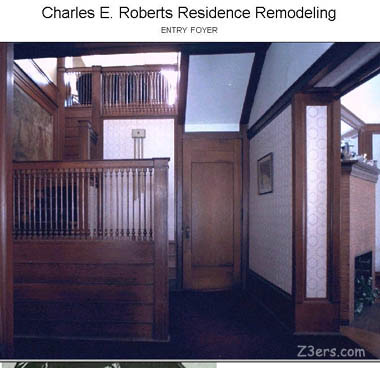
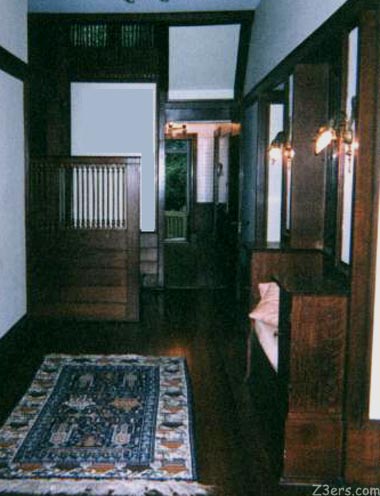
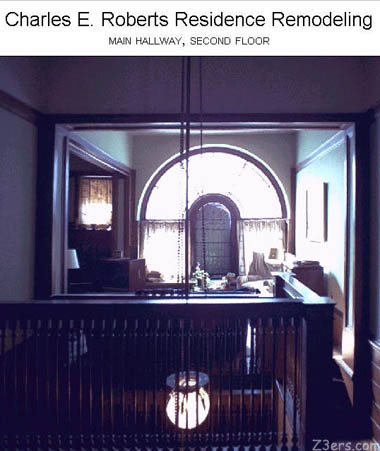 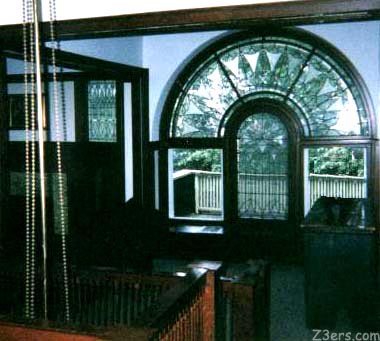

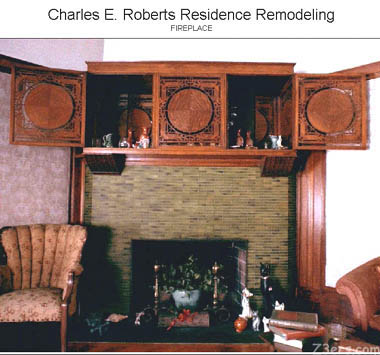
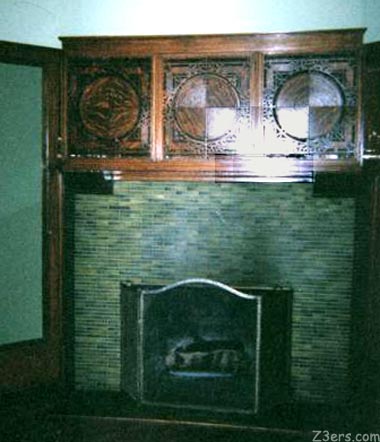
These cabinet doors are cutout like the light screens we will see in the some ceilings 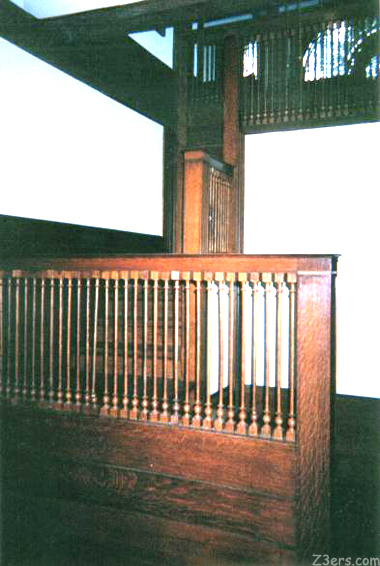
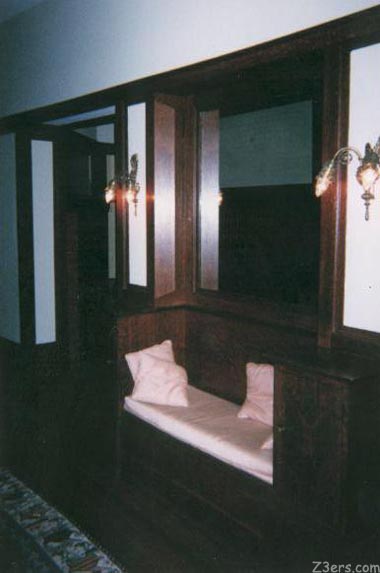
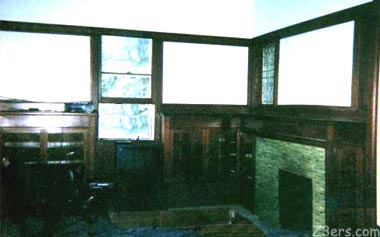
|
|
2 Day Three- 1/4 Lap of America Part 1 In Search of Taliesin~~ Part 2 Babies at the Visitor Center~~ Part 3 1st sight of Taliesin~~ Part 4 Outside Taliesin~~ Part 5 Sit-In @ Taliesin~~ Part 6 FLW's Gargae Page~~ Part 7 Angels @ the Portal~~ Part 8 Lower World~~ Part 9 Upper World~~ Part 10 Music Hall~~ Part 11 Entrance Court~~ Part 12 Odd Angles~~ Part 13 Exteriors~~ Part 14 Landscape Design~~ Part 15 Roof Tops~~ Part 16 Cherokee Red and Blue~~ Part 17 Organic @ Home ~~ Part 18 Unique Construction~~ Part 19 Decorative Accents~~ Part 20 His Toys~~ Part 21 Apprentice Quarters~~ Part 22 The Study~~ Part 23 Study Hall ~~ Part 24 Rooms Over There~~ Part 25 Main House~~ Part 26 Great Living Room~~ Part 27 Fireplace~~ Part 28 Fabrics, Ceiling~~ Part 29 Gold Leaf~~ Part 30 Mrs. Wright's Catwalk~~ Part 31 Intimate Public Spaces~~ Part 32 Last Look @ Taliesin~~ Part 33 The Store~~ Part 34 Lunch...~~ Part 35 Babies + Taliesin~~ Part 36 Route 78~~ Part 37 Back to Illinois~~ Part 38 Into Oak Park~~ |
 1/4 Lap of America Frank Lloyd Wright Gumball Page May 21-30, 2001 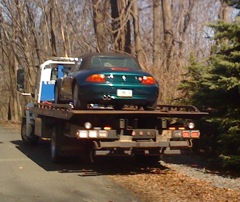 Esmerelda's Home Page Esmerelda's Home Page
|
